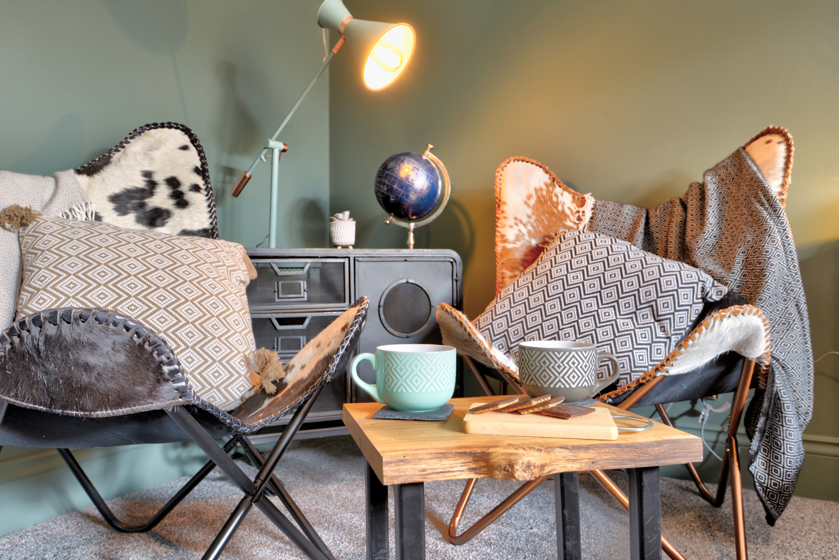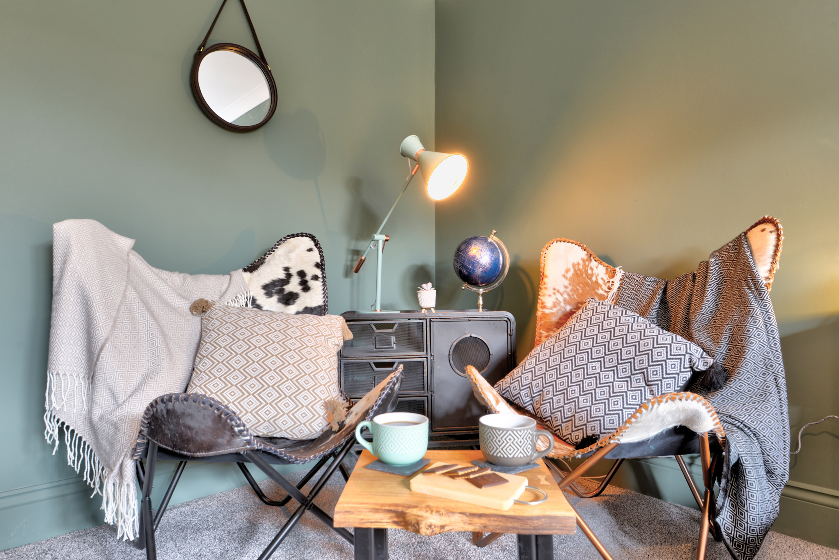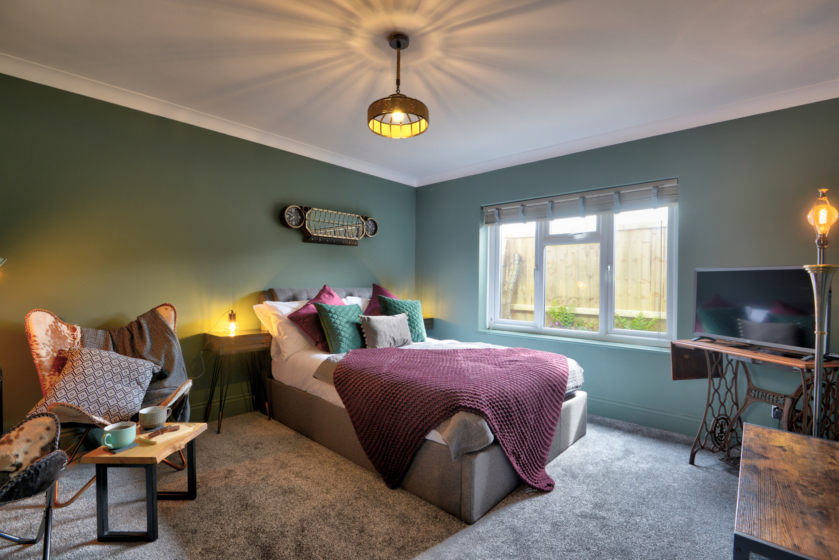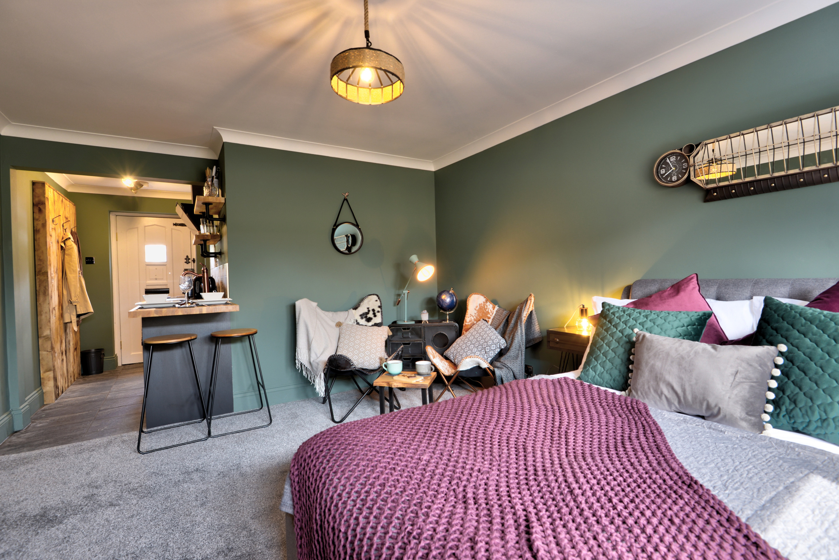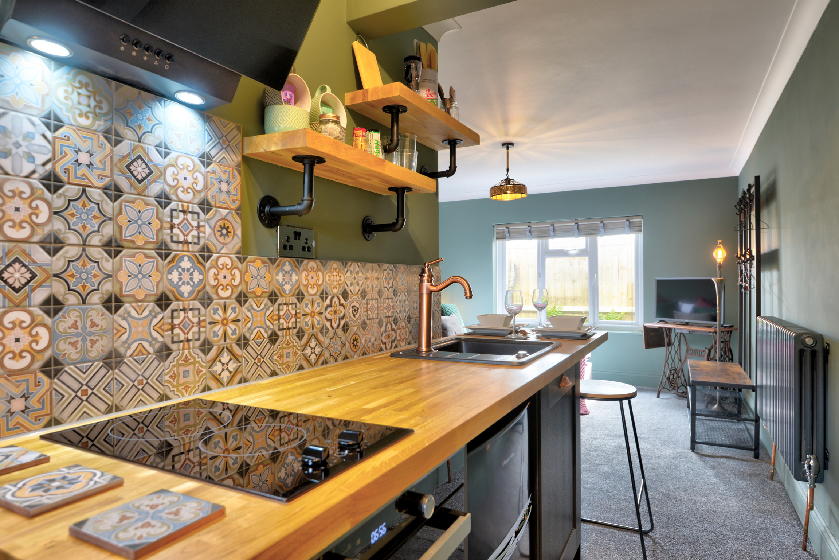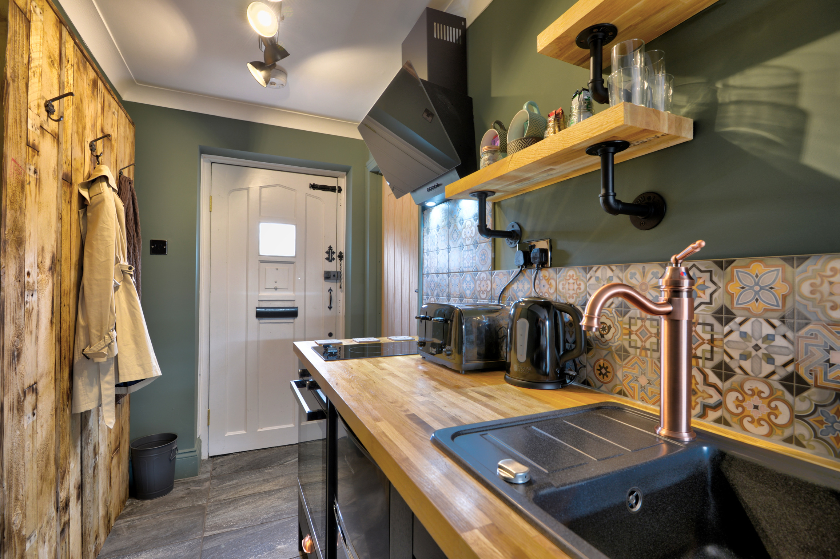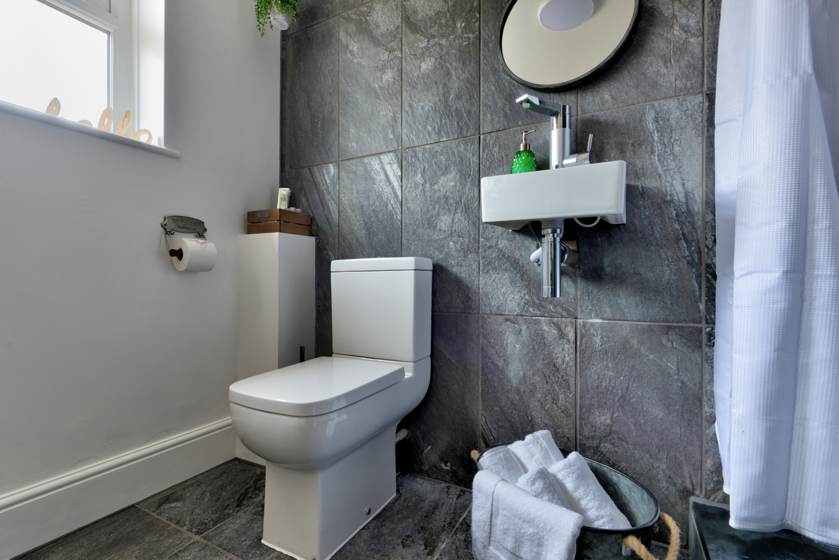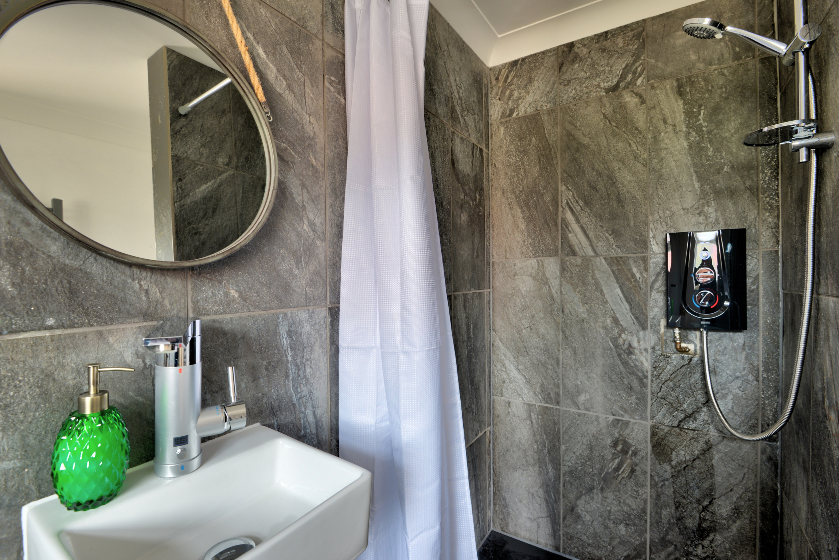The house was a personal purchase as a home for a short time with service accommodation in mind for future rentals. We had lived in the Lancing area for a while and knew the price point was good for finding a cheap property to renovate and create income from a section of the house.
This Semi-Detached 4 bedroom, 2 bathroom 1930’s property offered plenty of space. It had an easily separated side extension which would become “The Annex”, a separate rental space. As with all of our purchases and projects, it was in desperate need of renovation. My partner wanted to tackle this project to create a unique space. Again, we used qualified tradesmen for all areas of specific needs.
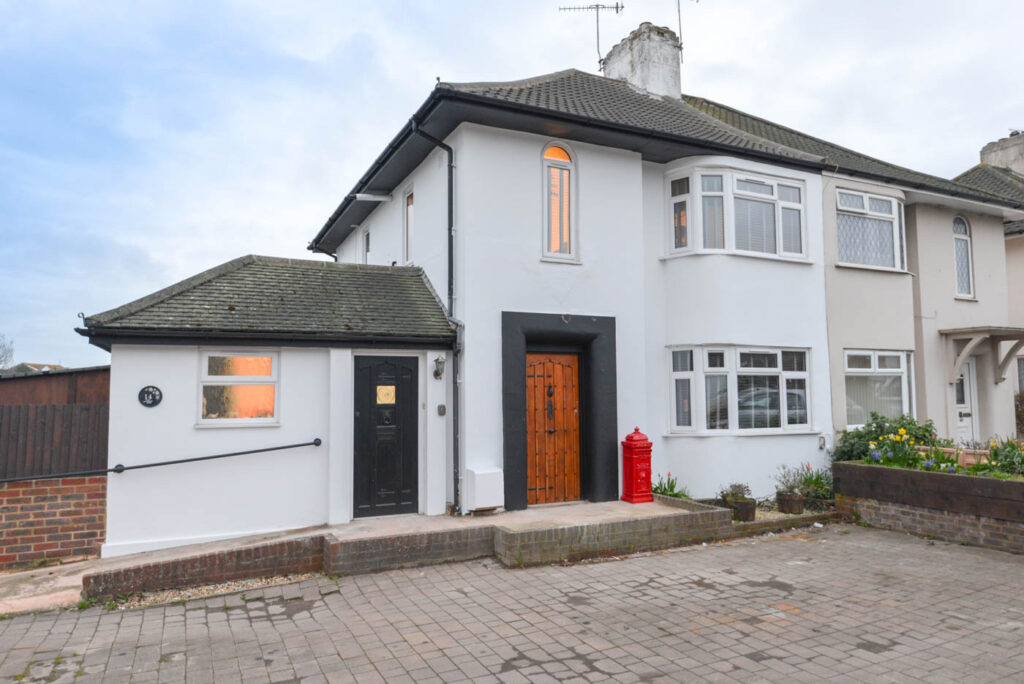
The Annex started life as the single-storey side extension with a bathroom. It was originally built for the previous owner who had accessibility issues and needed a ground floor living space. It was also the only entrance into the entire house, as the original front door had been blocked up when the extension was built. After restoring the original opening and creating a temporary barrier between the house and the side extension, we started work on the Annex.
The key was to create a stylish, useful, small space that could be used completely self-contained for guests or tenants. We also wanted to “thrift” this space to see what we could do with the leftovers from the house renovation. The kitchenette was built from pieces left over from the main house kitchen and a nearly new oven that had been removed during a previous renovation. The only new parts we had to order were: Under sink Carcass, sink, 2 burner ceramic hob, extractor. All other parts were surplus or salvaged from previous renovations.
The bathroom was converted into a shower and utility room to make the most of the space and make the studio flat as useful as possible. We continued the dark natural stone theme from the two seafront apartments, mainly because it’s a clean, modern feel that works so well, but also because we had lots of tiles left over.
The choice of matte green paint in The Annex was deliberate to create a relaxed and modern feel, but also to bring in some older pieces of furniture and fixtures, such as the ‘SINGER’ sewing machine table for a TV stand. We mixed industrial and modern design and I think the result achieved exactly what we wanted.
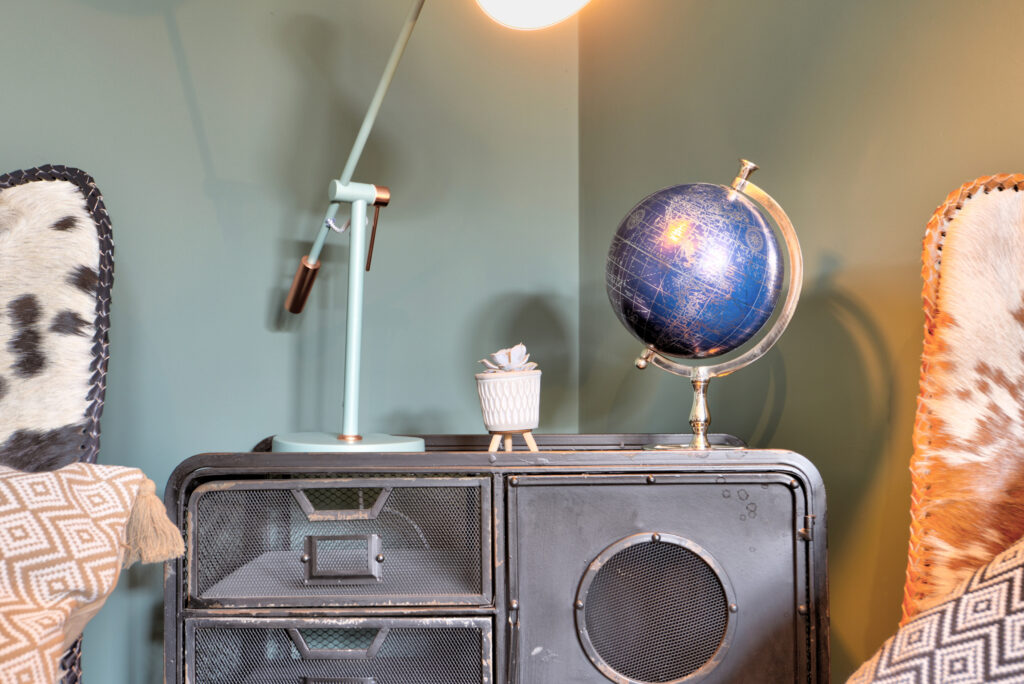
During the development we encountered a few issues, some of these were:
All electricity, heating and water are centralised to the house. We fitted a large, very capable boiler in the house so that the hot water supply to the kitchen sink was never impeded, but we used an electric shower and tap in the bathroom to make sure it wasn’t too much strain.
Due to the central heating system being controlled in the house, we installed an economical electric infrared radiator in the living area and a dual-fuel bathroom radiator in the bathroom, both of which can be powered by electricity if needed as an additional heat source.
The view from the Annex living/bedroom was directed to the House Garden. We created a small outdoor area with a fence and placed an arrangement of plants so the annex had a nice little view and there were no privacy issues.
After completion, the house and Annex both spent a summer as serviced accommodation properties, while we took the summer off.
Both did amazingly well. When Covid-19 stopped holiday letting services we decided to take on a full-time tenant while living back in the house ourselves. During the Covid-19 pandemic, we made a life-changing decision to move to France and took on full-time tenants in the house.
